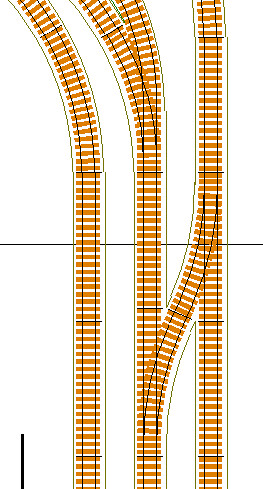Ahh, the limitations and blessings of sectional track. Personally, I like it. I am able to easily try many different track configurations and reuse all my track. Sure, I can't do arbitrary or gentle curves, but this is a cubicle, and I don't have room for large radius curves anyways. The limited geometry is sometimes a blessing in disguise. If I could do anything I wanted, it would take me much, much longer to decide on a track configuration.
As I showed in my initial plan, I have a main terminus station with a freight depot and a locomotive maintenance facility. My plans have morphed a little since then, with an additional station track and the elimination of the team track. I eliminated the team track to save space. The additional station track is the result of making the passenger terminal track alignment more realistic.
Marklin uses a very well defined track geometry, and as such there is a standard parallel track distance. Using the standard methods, a 3-track terminal would look like this:
Each track is separated equally. This just doesn't look right. In all the train stations I have been in, the tracks between platforms are always very close together. To hack the geometry, I changed it to this:
Monday, December 17, 2012
Thursday, November 22, 2012
Cubicle-Hanging-Shelf-Work
I would call it bench-work, but that might be a little misleading. But simply calling a shelf would down play the design work I put into it. So, for lack of a better term, I give you my cubicle-hanging-shelf-work!
There were three main requirements for my self-work:
There were three main requirements for my self-work:
- Minimal height
- Cheap
- No support legs on the front
Monday, November 5, 2012
Building Buildings with Building Blocks
I love finding ways to use items that i have lying around or things that would normally get thrown away: things like cardboard, old pencils, old plastic parts and models, etc. As a kid, I also collected Lego and had a lot just sitting in storage. I decided I would build my structures use these old blocks. I tell you, it was so fun pulling these out again!
I pretty much took over the living room, but my wonderful wife didn't mind!
The first building I built was the freight depot. Its the only building in a color that is normal looking, but hey, its fun... and free!
Saturday, October 27, 2012
The Plan
To design my layout, I used a combination of two programs. I used Google Sketchup to model my cubicle (yes, the layout is in my cubicle) and the bench work placement. I used XTrackCAD to design the track layout. First, I sketched a mockup of what I wanted my shelf to look like. My first draft is shown below.
The first phase of this layout was the main yard of Zurich HB and would be above and to the right of my monitors. This first draft didn't last long as it would block most of the entrance to my cube.
The first phase of this layout was the main yard of Zurich HB and would be above and to the right of my monitors. This first draft didn't last long as it would block most of the entrance to my cube.
Sunday, October 14, 2012
Idea
I lied.
My idea was not a light bulb kind of idea. It has been growing in the depths of my imagination for years. Part of it comes from my childhood and the reason I grew to love trains, part of it comes from my desire to make things out of what I already have, and the rest comes from... well, the things I already have!
My inspiration for this layout is Swiss railroads. Specifically, the Zurich Haubtbahnhof and the Landwasser Viaduct.
My idea was not a light bulb kind of idea. It has been growing in the depths of my imagination for years. Part of it comes from my childhood and the reason I grew to love trains, part of it comes from my desire to make things out of what I already have, and the rest comes from... well, the things I already have!
My inspiration for this layout is Swiss railroads. Specifically, the Zurich Haubtbahnhof and the Landwasser Viaduct.
Friday, October 12, 2012
Turnout
I originally planned on transferring all my pages from the Digital Train Lab onto this blog. The Digital Train Lab was my senior project at Utah State University. The purpose was to create a system for detection, identification, and control of a model train system. I am still planning on getting those pages up, but it has been 2 years now and I want to share what I have been doing the past year. So, I threw the switch, and I will share over the next, how ever many it takes, posts my progression from an idea to the best workspace ever!
> ?
Keep reading about this idea in my next post!
> ?
Keep reading about this idea in my next post!
Subscribe to:
Posts (Atom)





